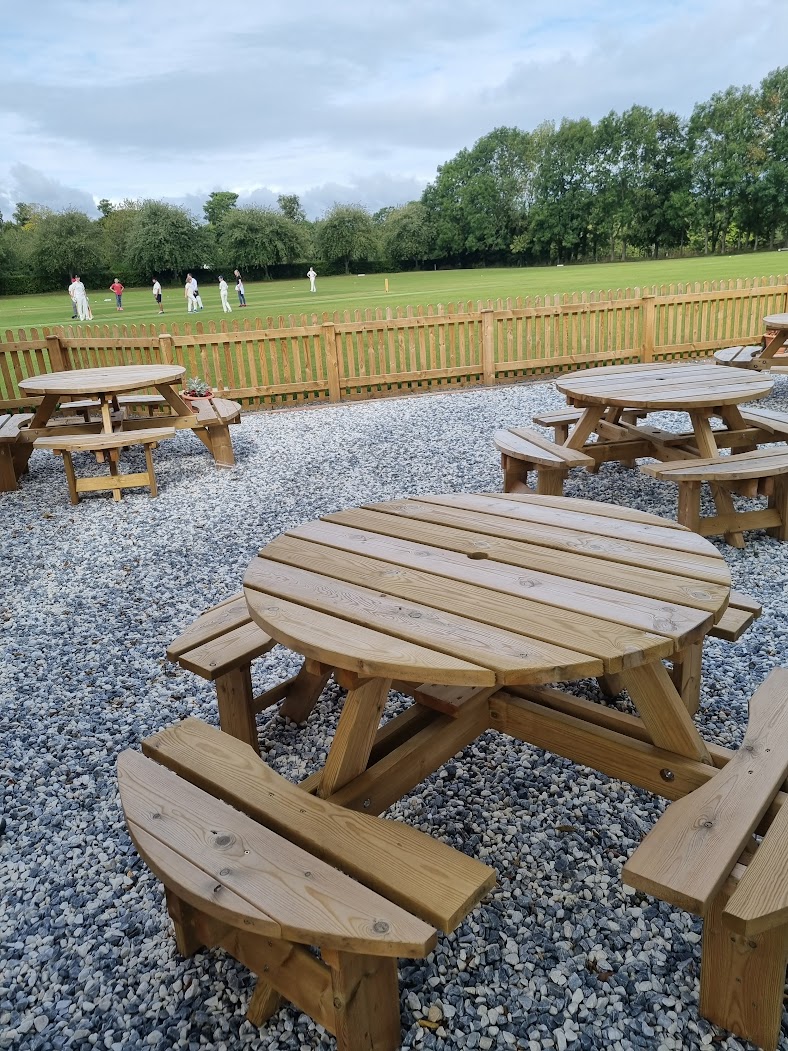Kineton CC project
Below are details and photos from Kineton CC's project, on which our proposal is very closely based.
Kineton chose a Passmores timber building, measuring 18m by 9m. They used a local contractor to construct the base, and then Passmores delivered and assembled the panels, and tiled the roof. The fitting-out and finish was done using a combination of local tradespeople and club members. The project was completed in early 2023 at a total cost of £132k.
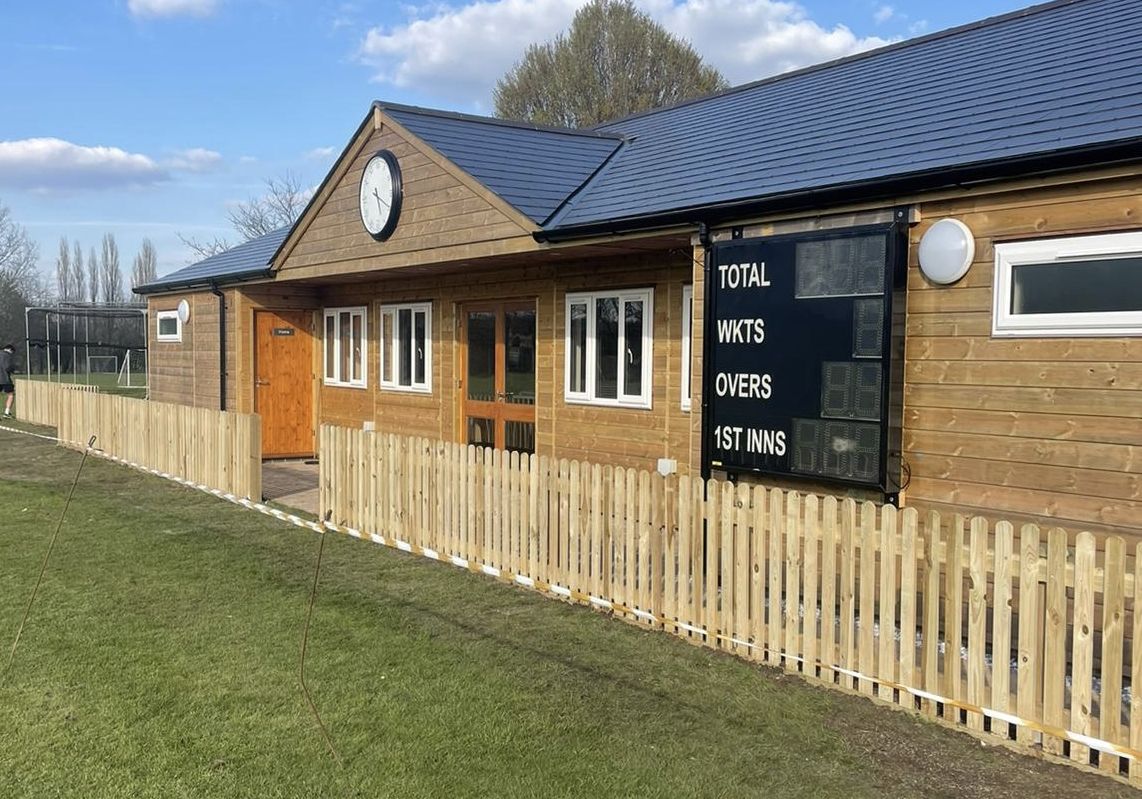
As with our floor plan, Kineton have a central social space ("Reception") with main changing rooms either side, all accessed from the front veranda. They also have two smaller changing rooms and store, only accessible from the rear of the pavilion.
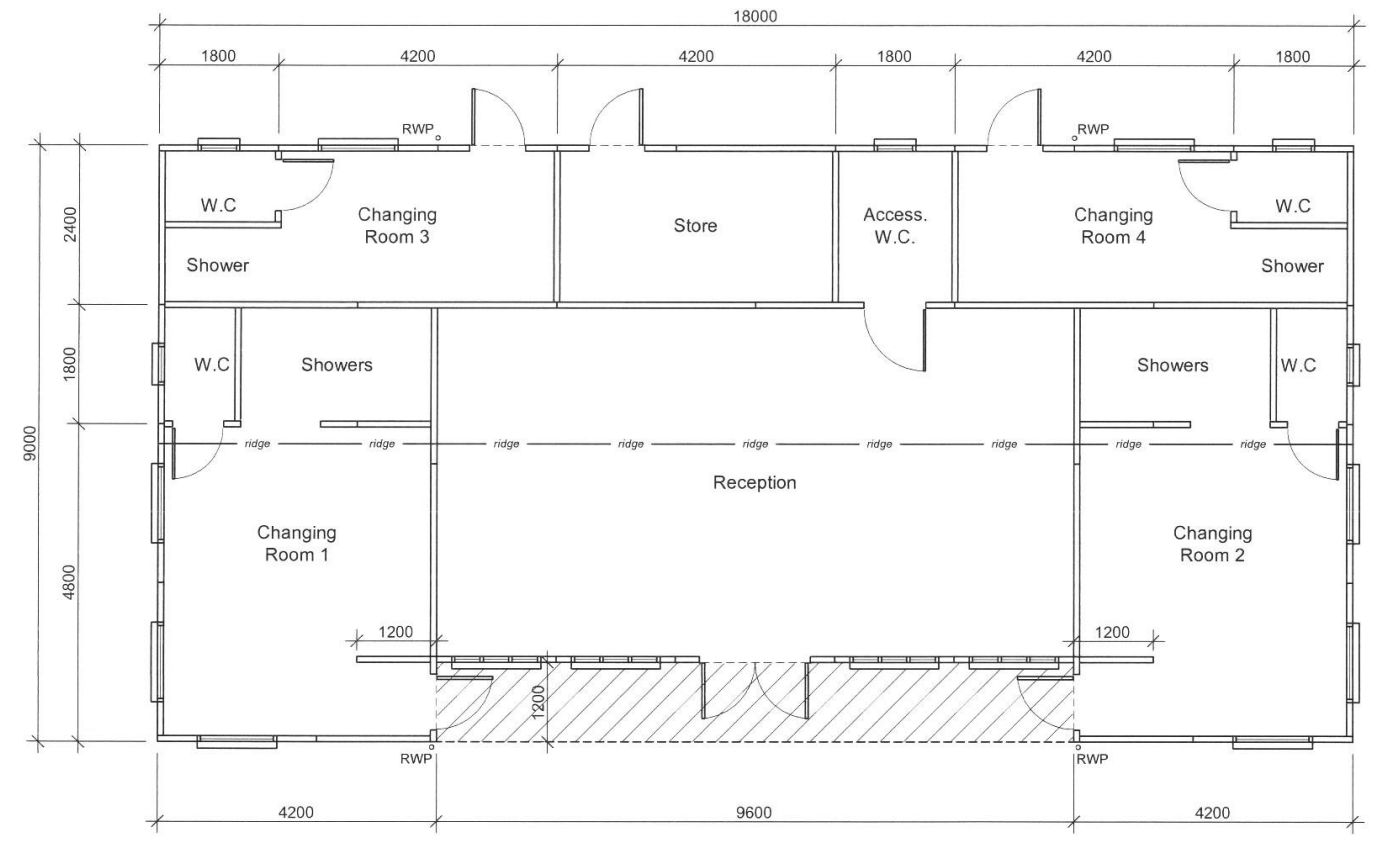
The reception includes a built-in kitchen plus a moveable worktop.
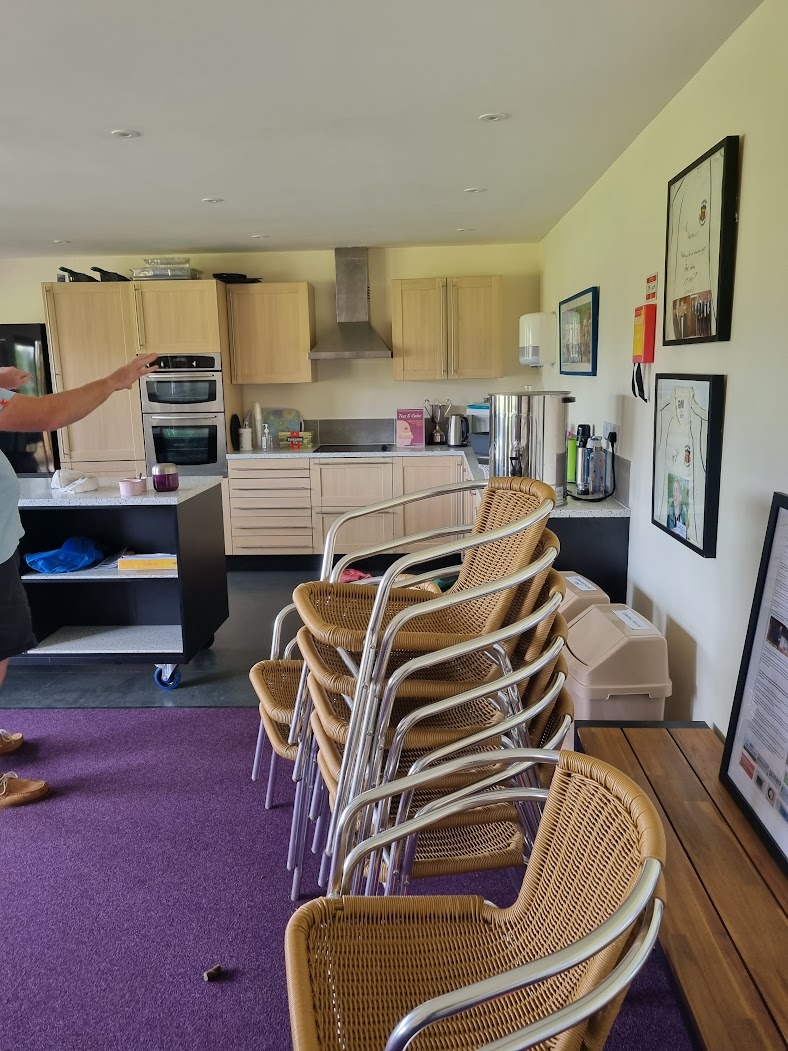
The planners accepted that the building could forego having wall and floor insulation, on the basis that it will only be used in Summer. The reception floor simply consists of carpet tiles glued to the base, with cushion floor (lino) on the kitchen area.

At the front there are high chairs and a shelf to allow viewing of the field in comfort. There is even a light switch for a scorer to acknowldege umpires' signals!
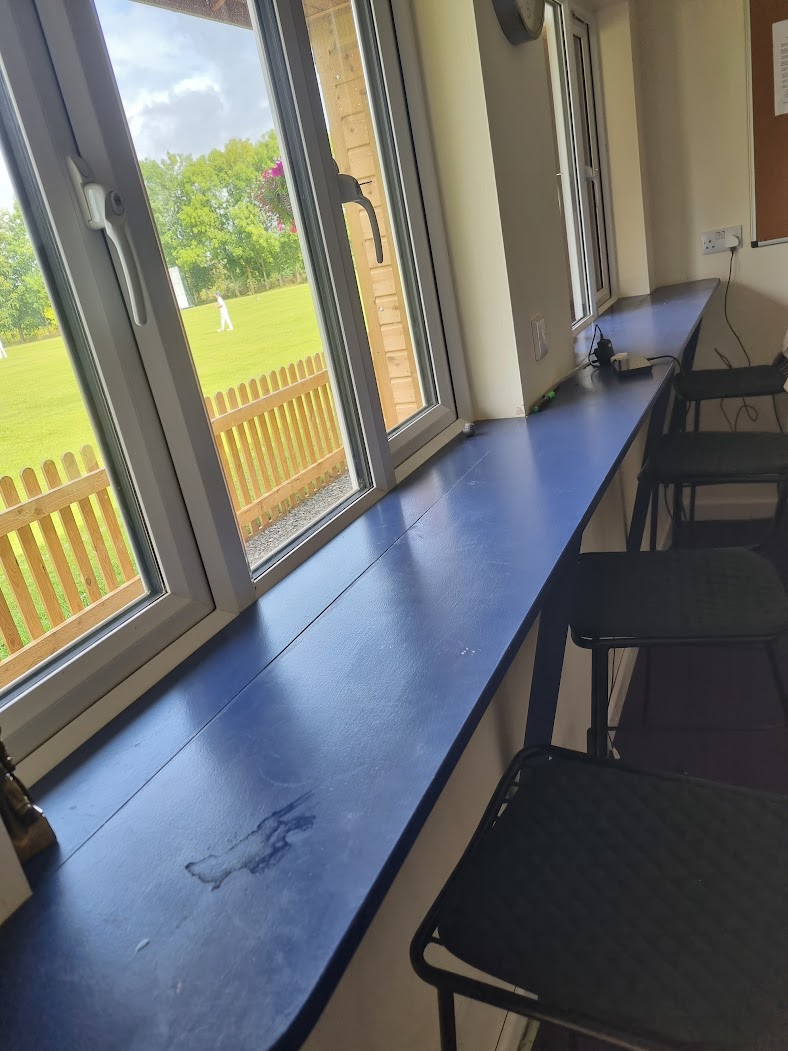
There is a single, accessible toilet in the reception.
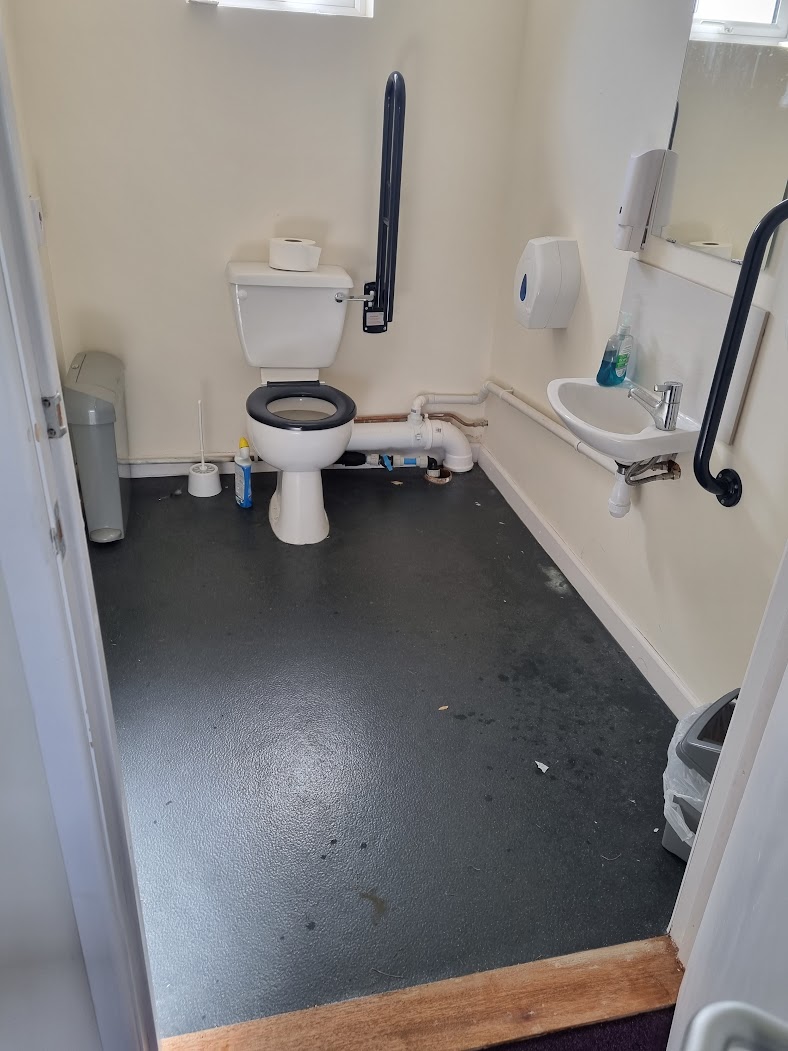
Each changing room has a toilet and showers. For the floors, they simply applied garage floor paint to the concrete base.
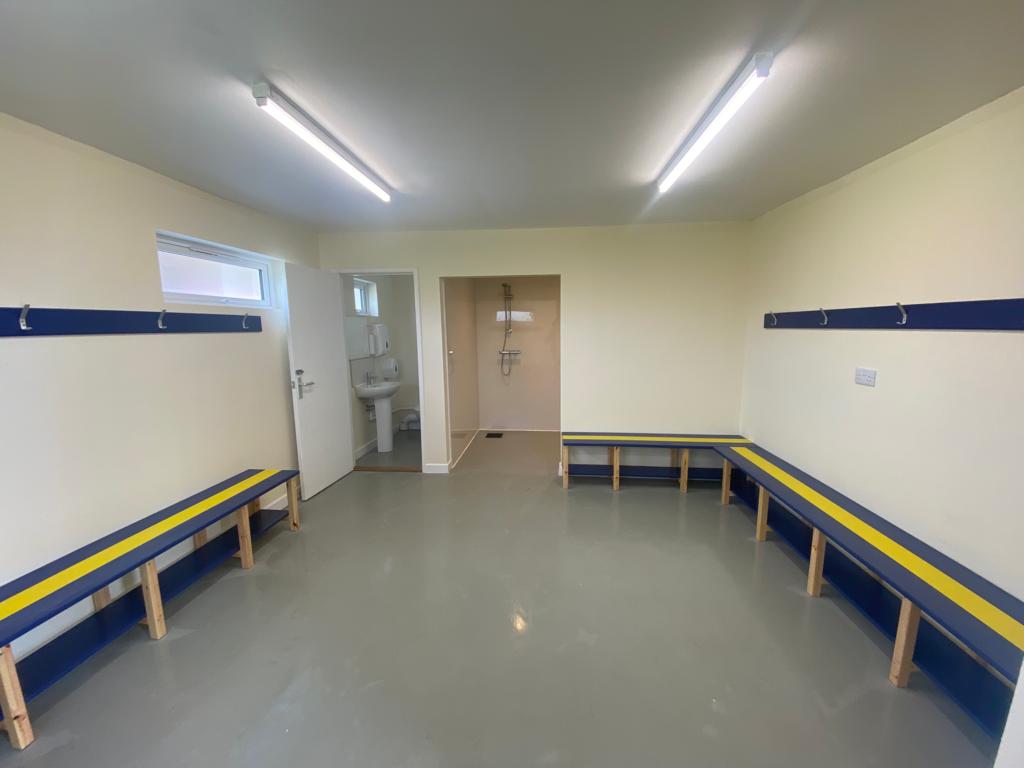
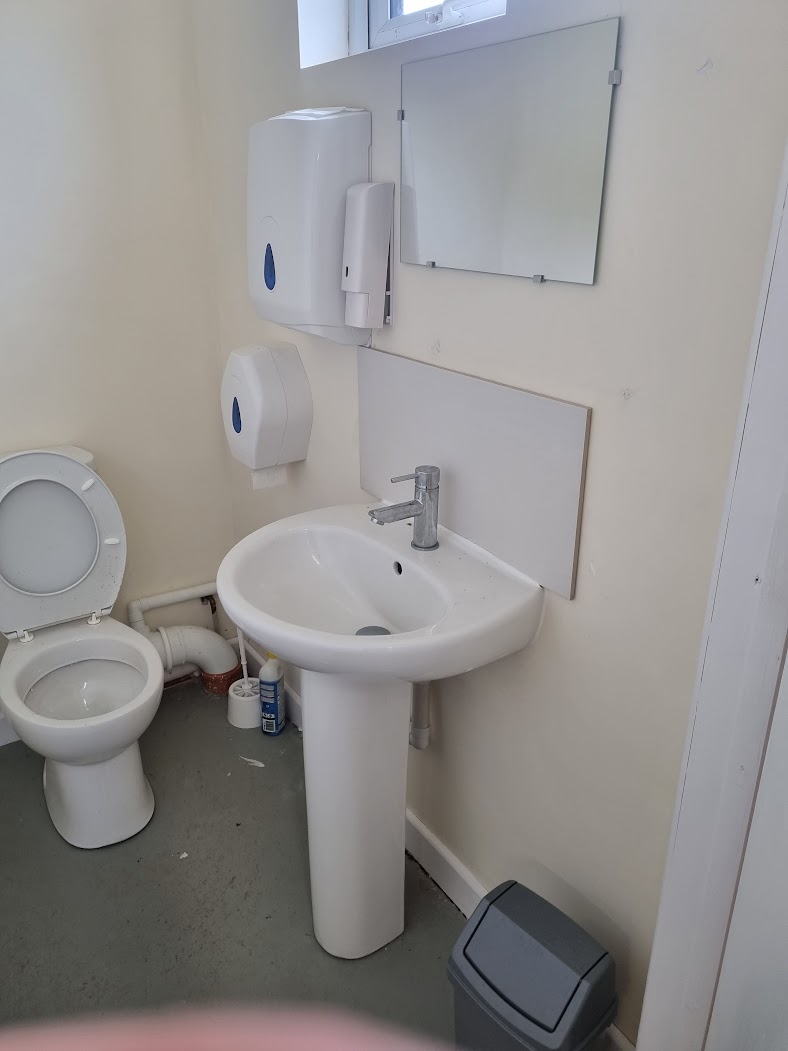
Hot water is provided by two pressurised hot water tanks (megaflows) in the store room, which operate on a timer switch
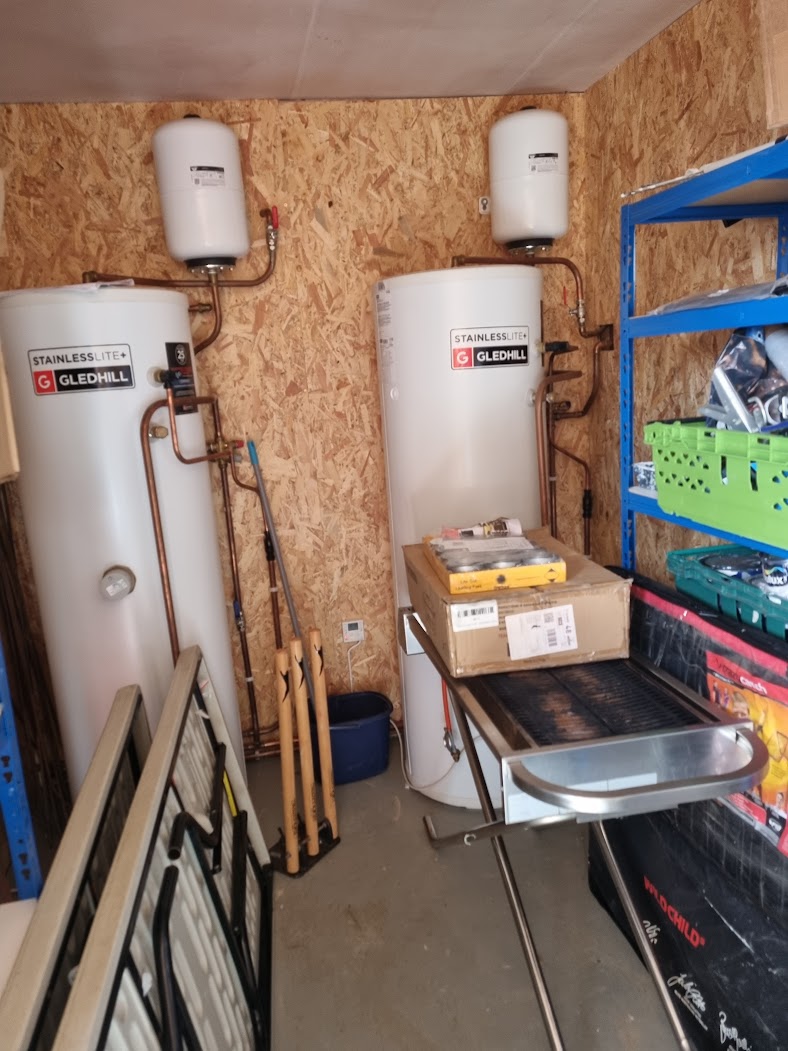
The changing rooms have small windows above head height for privacy reasons, but they allow ample light in
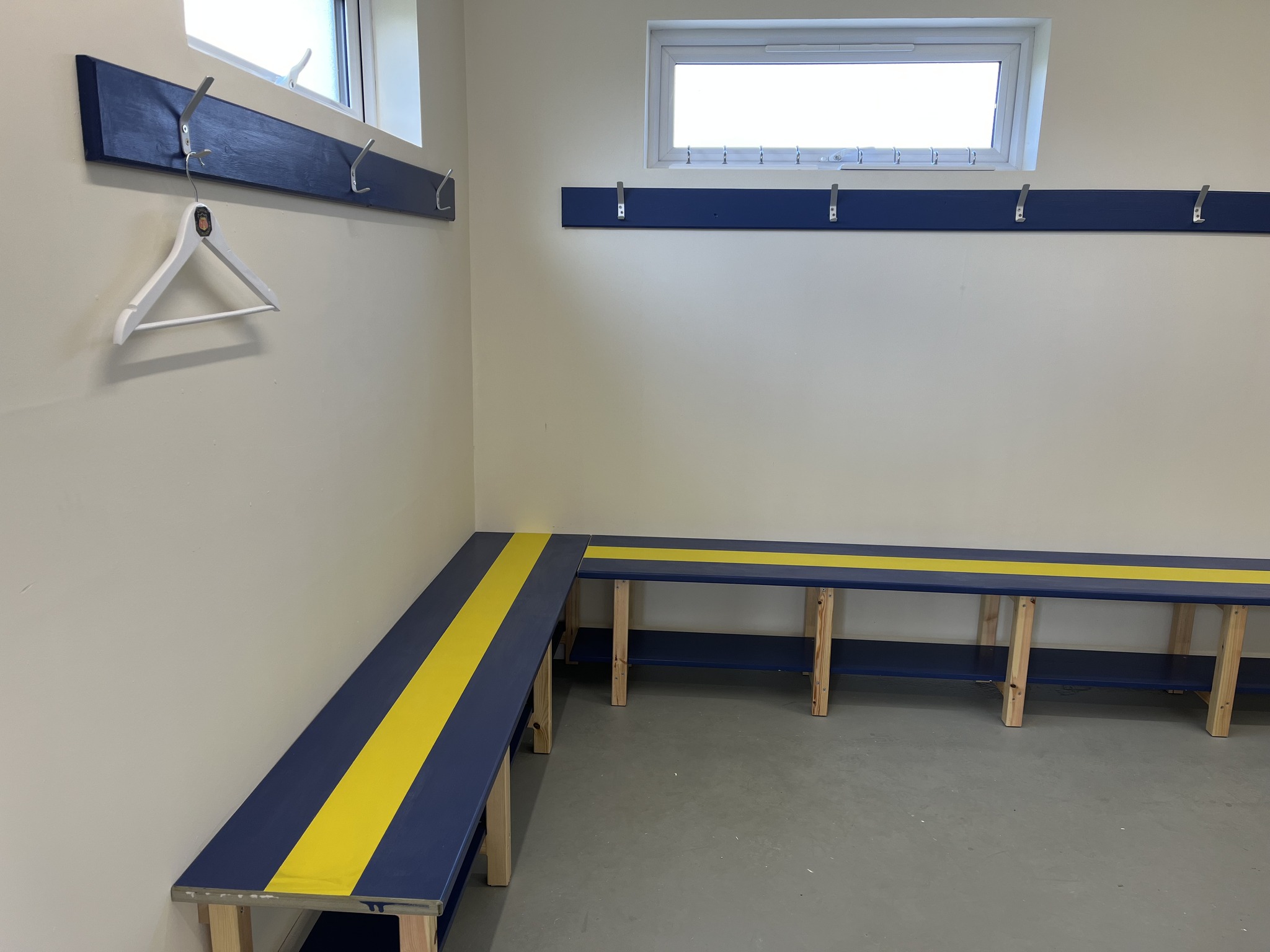
And from the outside...
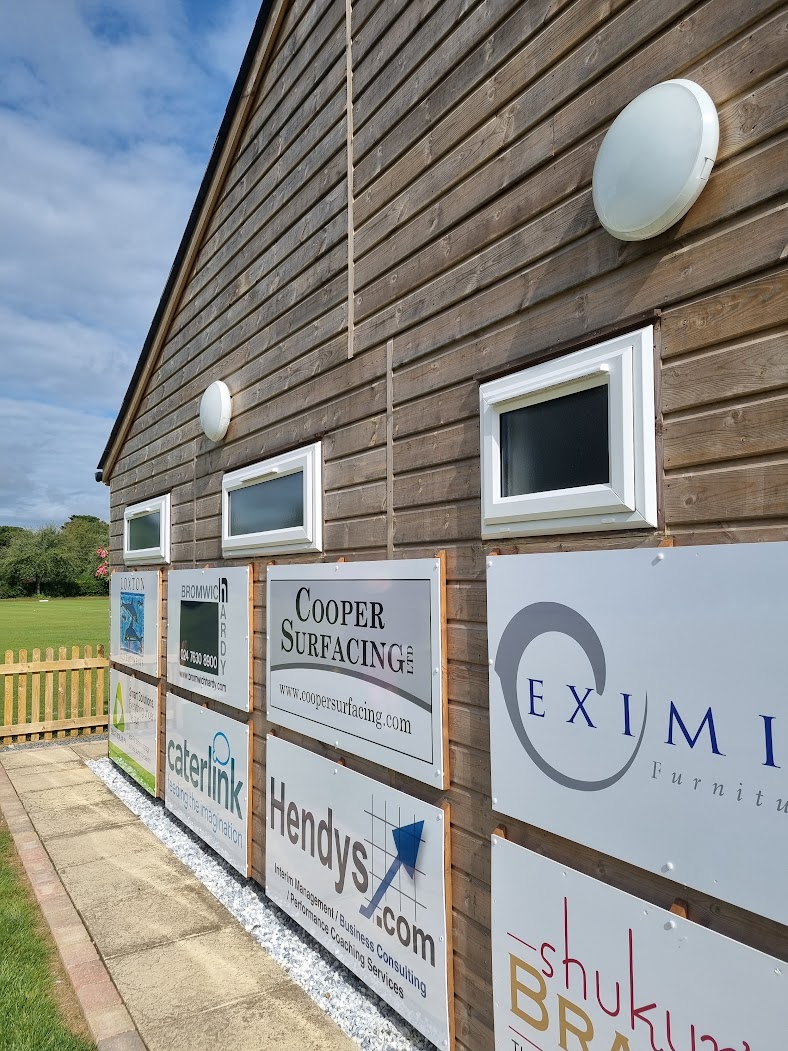
The area under the veranda was created with paving bricks
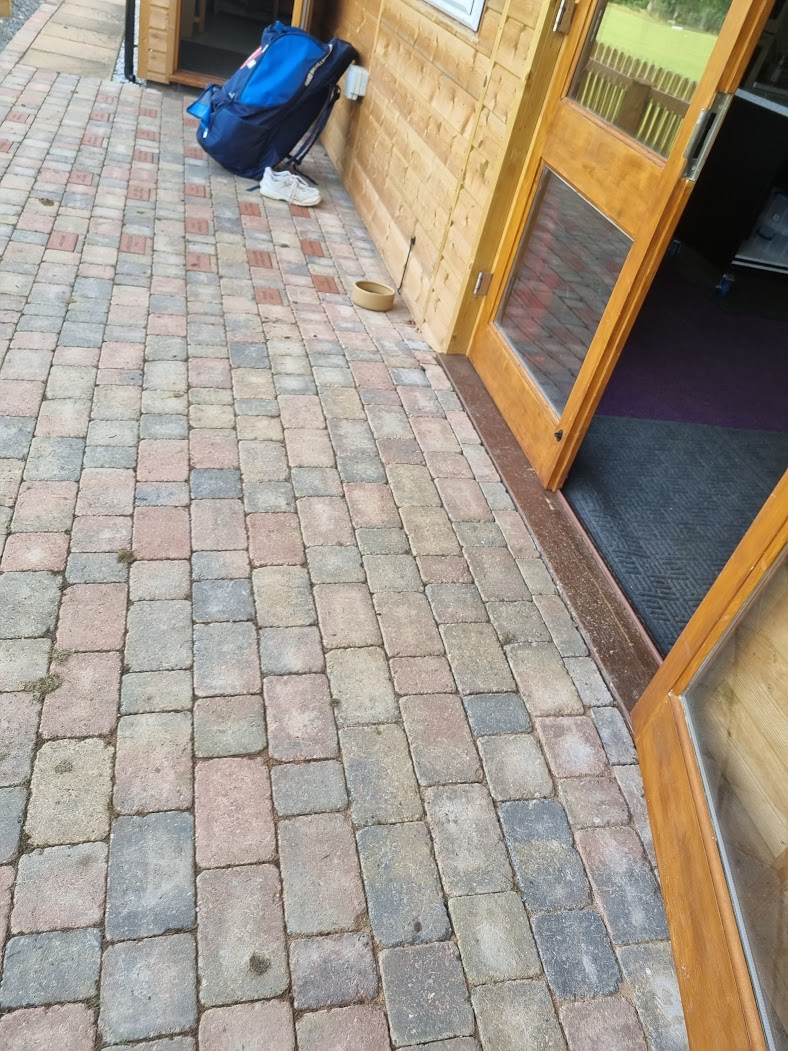
And supporters could have their own sponsored brick with a personal message
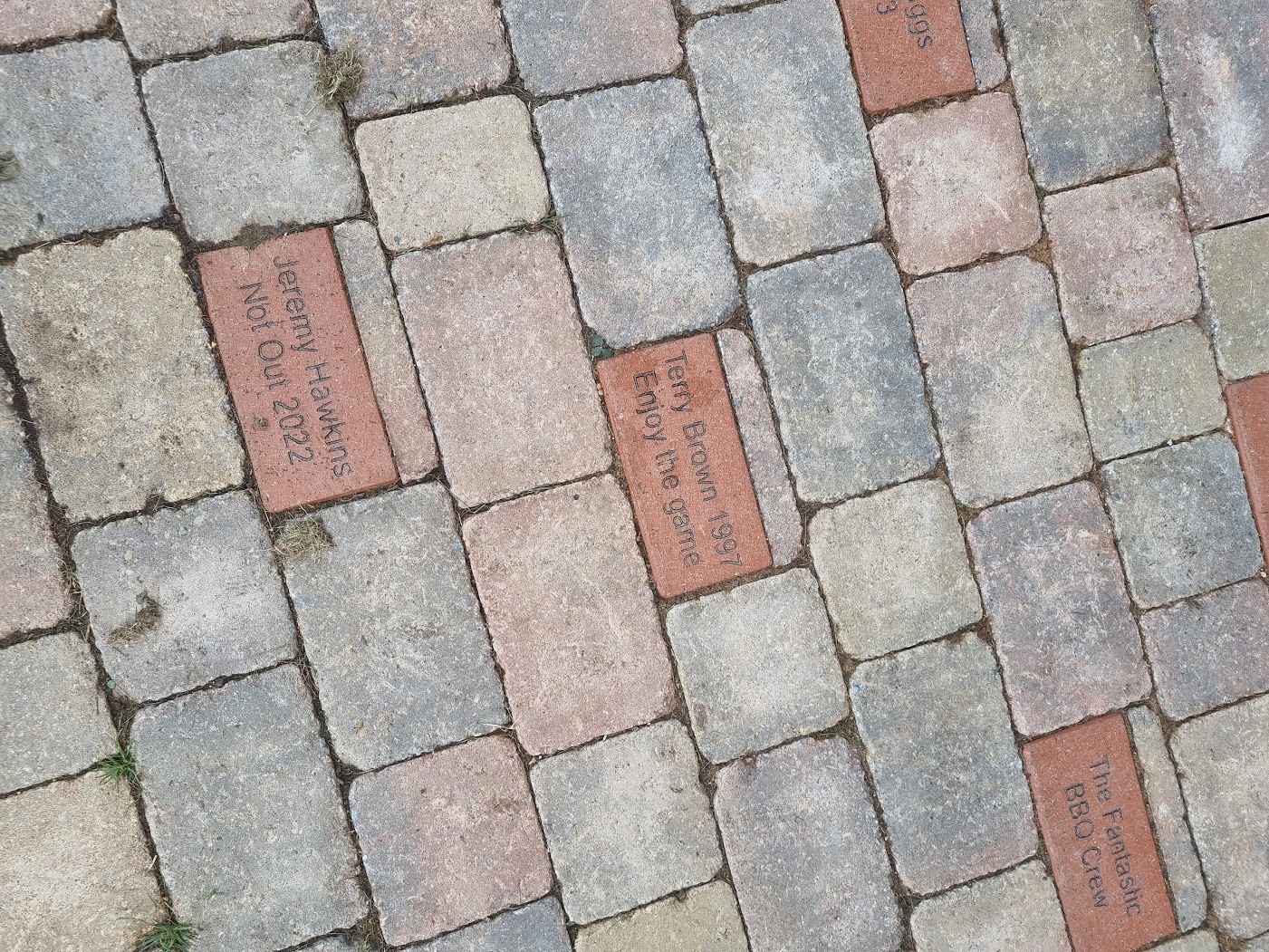
To the side of the pavilion the contractor created some additional hardstanding
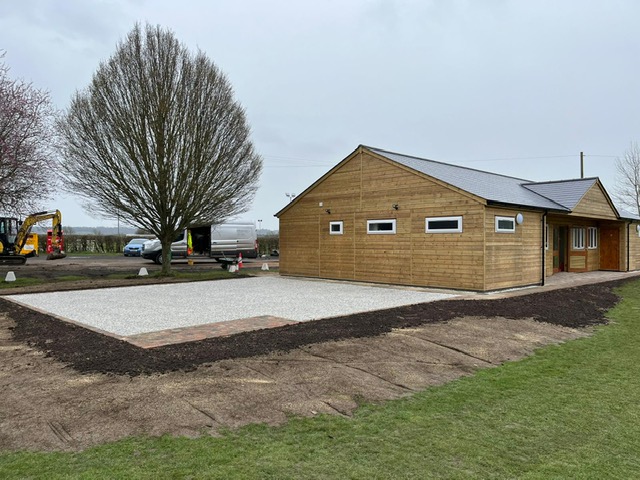
Which the club used to create an attractive outside seating area
