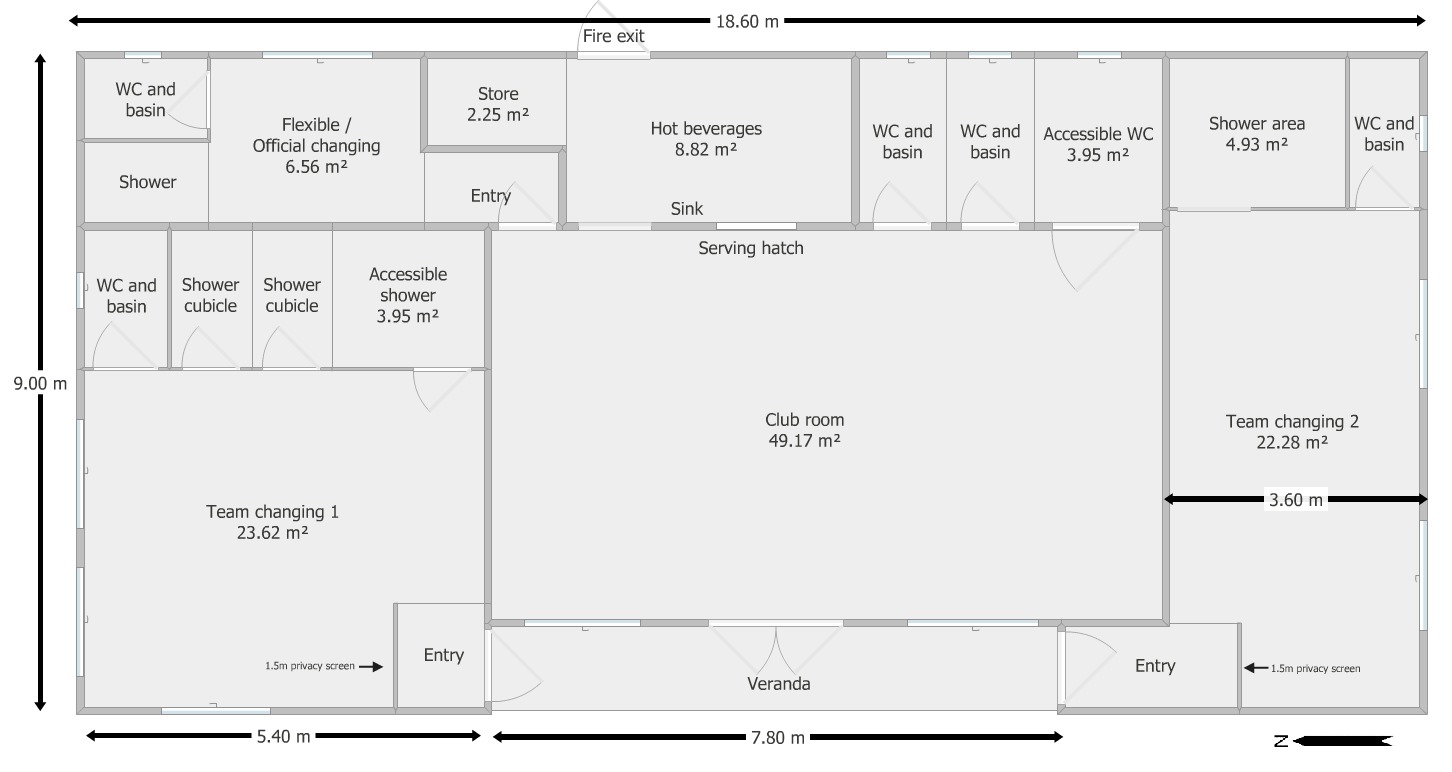Floor plan
The layout has been designed to meet the ECB's TS5 standard for changing rooms, while providing a good-sized social space and keeping the overall footprint as small as possible.

Key features of the layout are:
- Two main changing rooms in excess of 20m²
- An additional changing room e.g. for officials, or for players in mixed-gender teams
- Toilets and wash facilities included in each changing room
- Club room of approx 50m² with adjoining room and serving hatch
- Two additional toilets, including one accessible toilet
- Showers with privacy screen, including one accessible shower
- Privacy screens at entrance to changing rooms
- Veranda to provide covered outdoor viewing and access between rooms
- No wasted corridor space
